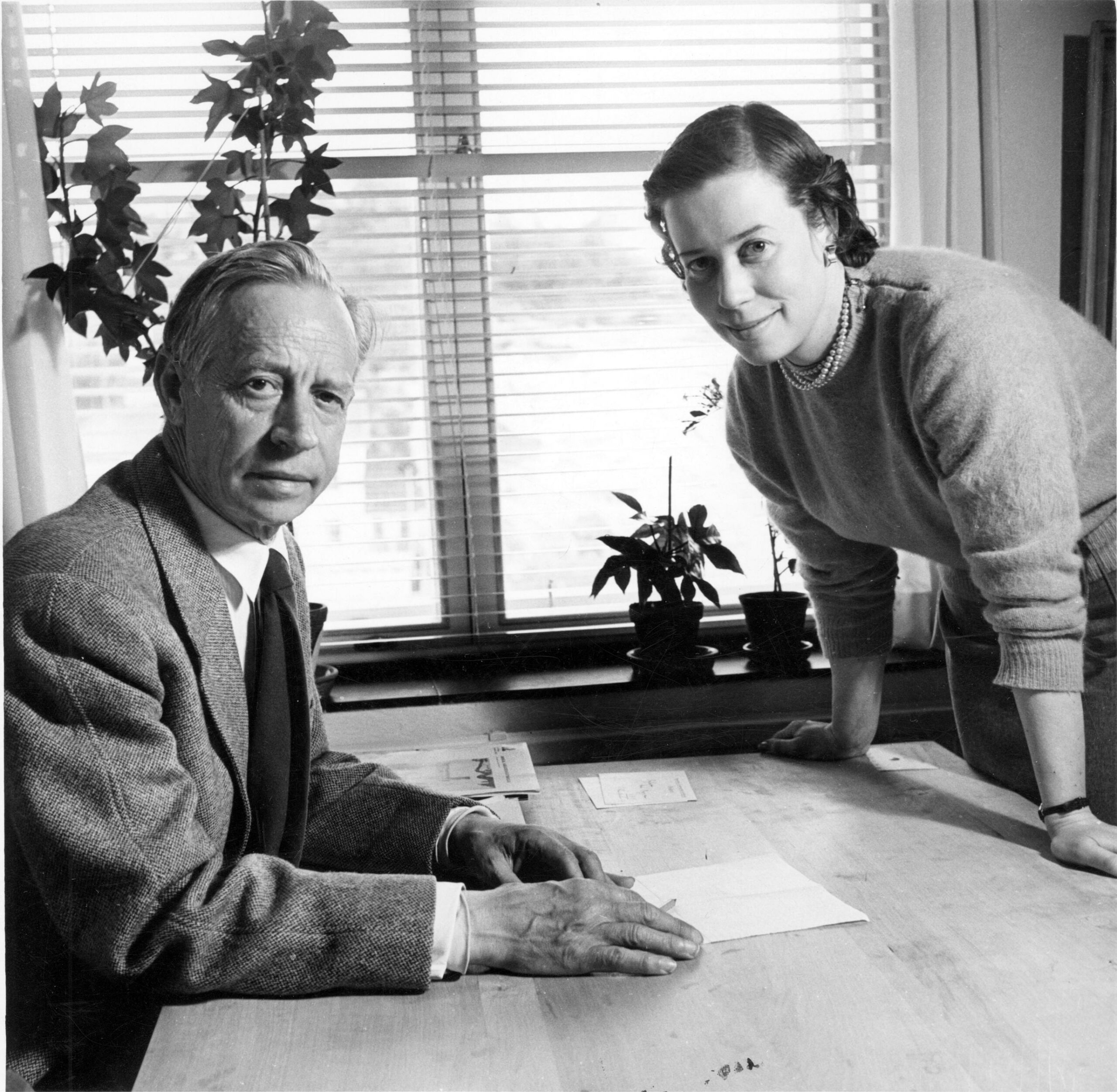The castle of Erik and Carin Bryggman
The exhibition in the Southern Exhibition Hall of Turku Castle showcases the stages of the castle’s restoration from 1946 to 1961. The chief architect for the project was Erik Bryggman, whose work was later continued by interior architect Carin Bryggman.
Plans for the restoration had been in discussion since the late 19th century, but the project officially began in 1939. However, the beginning of the Winter War in 1939 interrupted the work, and in 1941 the castle suffered severe damage during Soviet bombings. After the war, restoration resumed in 1946 and continued for 15 years. The restoration of Turku Castle was the largest project of its kind undertaken in the Nordic countries at the time. The guiding principle was to preserve all surviving structures and reconstruct only those elements for which there was reliable evidence. Erik Bryggman introduced modern features to the castle’s architecture, such as the design of new staircases and exhibition spaces in the attic. Much of the work also included hidden technical upgrades. The reconstructions of the castle church and the Medieval King’s Hall sparked the most debate. Ultimately, the approach favouring reconstruction gained majority support.
Erik Bryggman 125 years

Diginäyttely
Diginäyttely WÄINÖ – Minä tahtoisin, että sydämeni olisi kuin kivi juhlistaa Wäinö Aaltosen näyttävää uraa ja sukeltaa hänen elämänsä alkuvuosikymmeniin.
